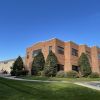News
The experiment that is Bell Works
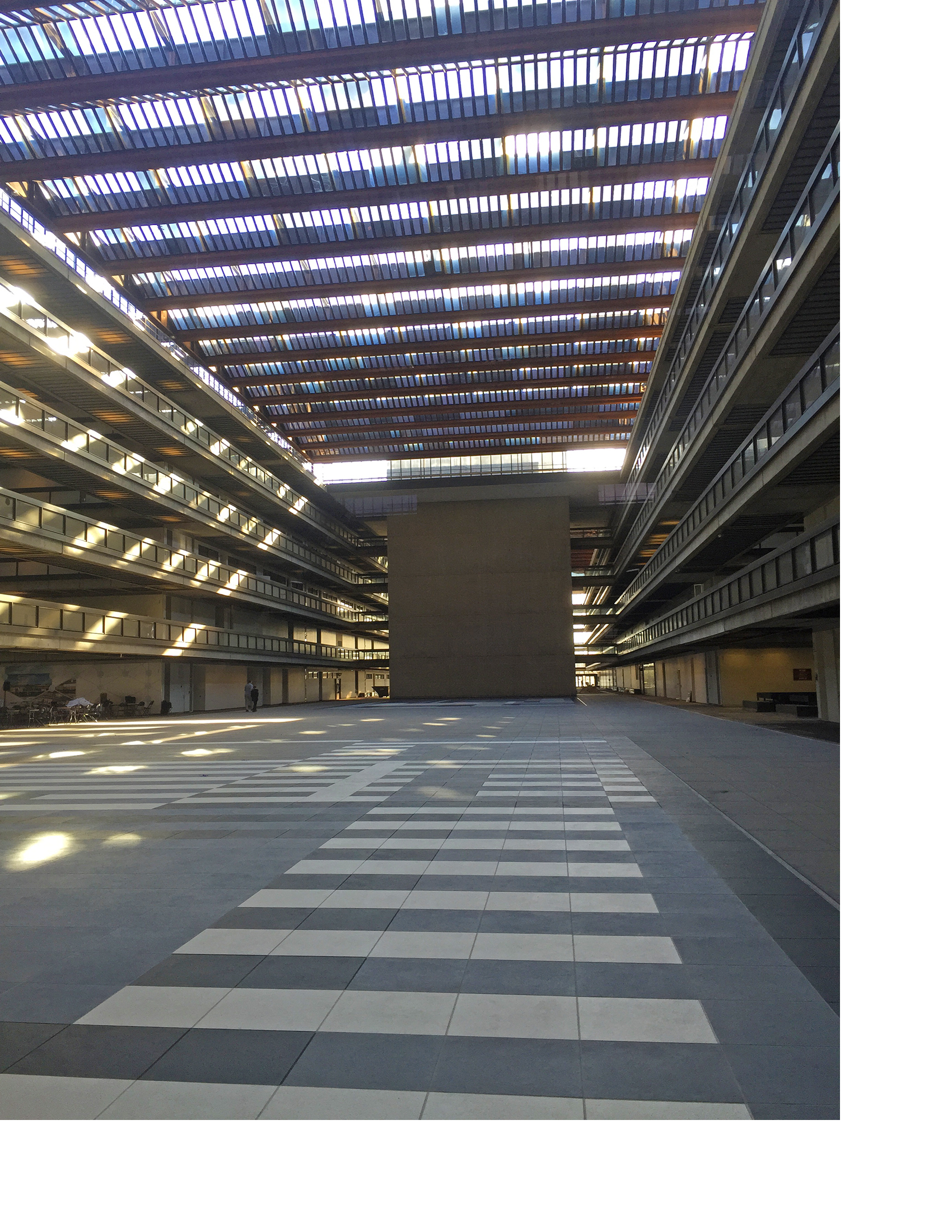
Last Tuesday we had the opportunity to get to know one of the biggest commercial real estate projects going on in New Jersey.
CREWNJ hosted an event located at, and all about, the Bell Works building- a 2 million sf structure in Holmdel that was formerly called Bell Labs. Sitting on 472 acres, the massive campus was home to over 6,000 engineers and is considered the birthplace of a rather impressive list of inventions including: the development of the first cellular wireless voice transmission technology, the laser, technologies which help make the internet possible, the transistor, and many, many more.
Eero Saarinen, an extremely well known Finnish architect, designed the building (dubbed “The Biggest Mirror Ever” due to the reflective quality of its exterior) and by 1962 scientists were busy creating the future within its walls. Expansions occurred in 1966 and 1982.
The former Bell Labs building is a large rectangle consisting of four rectangular sections at each corner (6 floors high) connected by massive, glass filled atriums. There are corridors located on each of the 6 floors that open up to the atriums on the interior of the building. On the exterior of the building the corridors create bright, glass lined hallways. The corridors (or sky-bridges) and atriums help to connect the space and originally served as a place for scientists to walk around, smoke and chat to help break up the hours spent behind laboratory doors. Unfortunately, by the mid 2000’s the halls began to empty.
This is where the new name, Bell Works, comes in. In September 2013 it was announced that Somerset Development Corporation purchased the property for $27 million. Somerset has envisioned a redevelopment of the property- creating a Town Center for Holmdel within the massive building, eventually including some housing and outdoor recreation spaces in future phases.
Last Tuesday’s CREWNJ event presented a panel of professionals who have been working on the project: Tom Michnewicz, CEO of Somerset Development, Michael Bruno Esq. Giordano, Helleran & Ciesla, P.C. – Land Use and Redevelopment Counsel, Duane Davison, Esq. Township of Holmdel Counsel and Alexander Gorlin, Alexander Gorlin Architect, LLC.
The conversation detailed how they hope to give life back to the building while still preserving its historic importance. The mixed use environment is to include first floor retail, restaurants & bars, a hotel, fitness centers, spa, green space, and office- all centered around a pedestrian friendly “street” located in the largest central atrium space. In essence, the building will become its own mini-city. Inspiration has been taken from the classic, clean modernist design and will be meticulously applied to project moving forward.
Will this redevelopment be the grandest experiment to take place at this historic site to date?
And will it set a new example for the repurposing of outdated office space in the Garden State?
We’re looking forward to seeing how it turns out.
Learn more about the Bell Works project at their website: bell.works.
Latest Articles
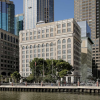
Princeton Property Partners negotiates lease for Essential Properties Realty Trust at 15 Exchange in Jersey City
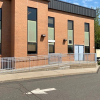
Princeton Property Partners negotiates acquisition of 950 Hamilton St in Somerset for Princeton Eye Group
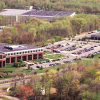
Princeton Property Partners represents Specialty Insurance Agency, Inc. for 12,554 sf relocation to Wall Twp

Princeton Property Partners Negotiates the Sale of a 101 acre Parcel of Farmland in Upper Pittsgrove, NJ
